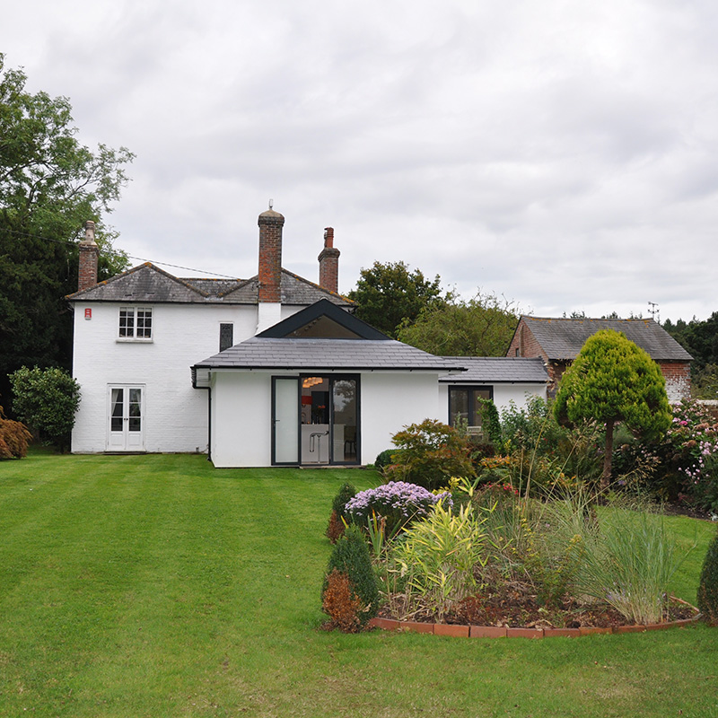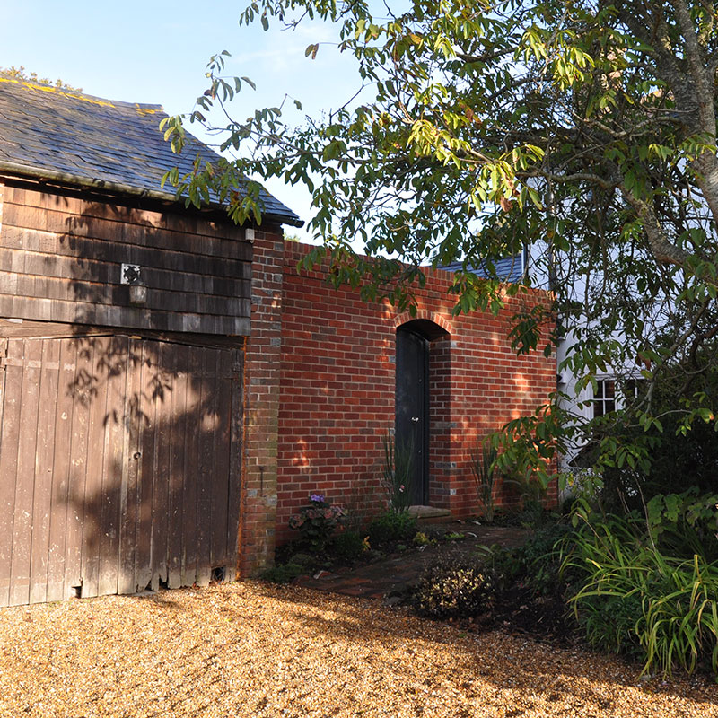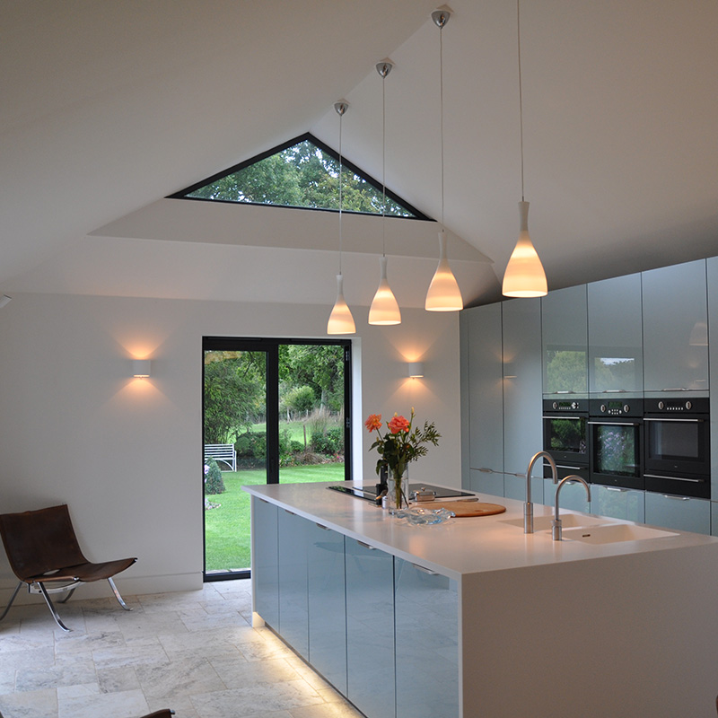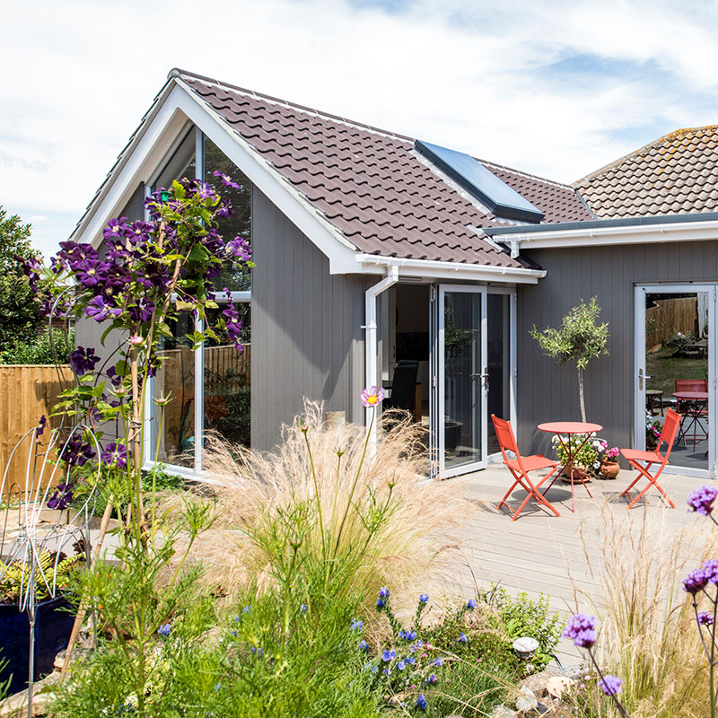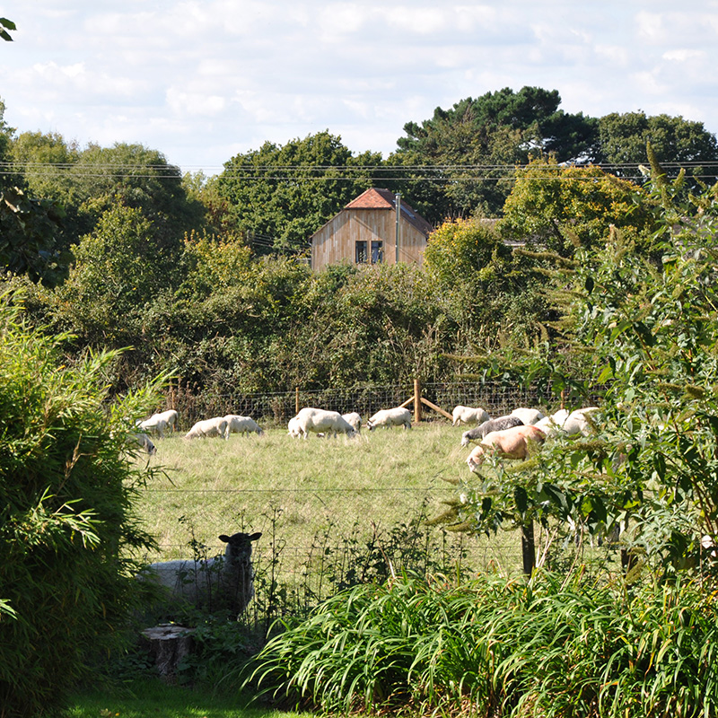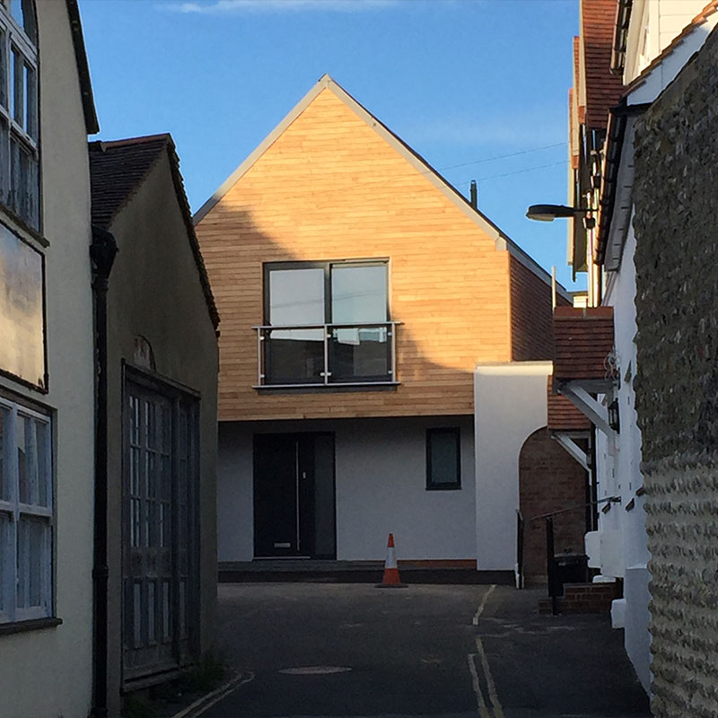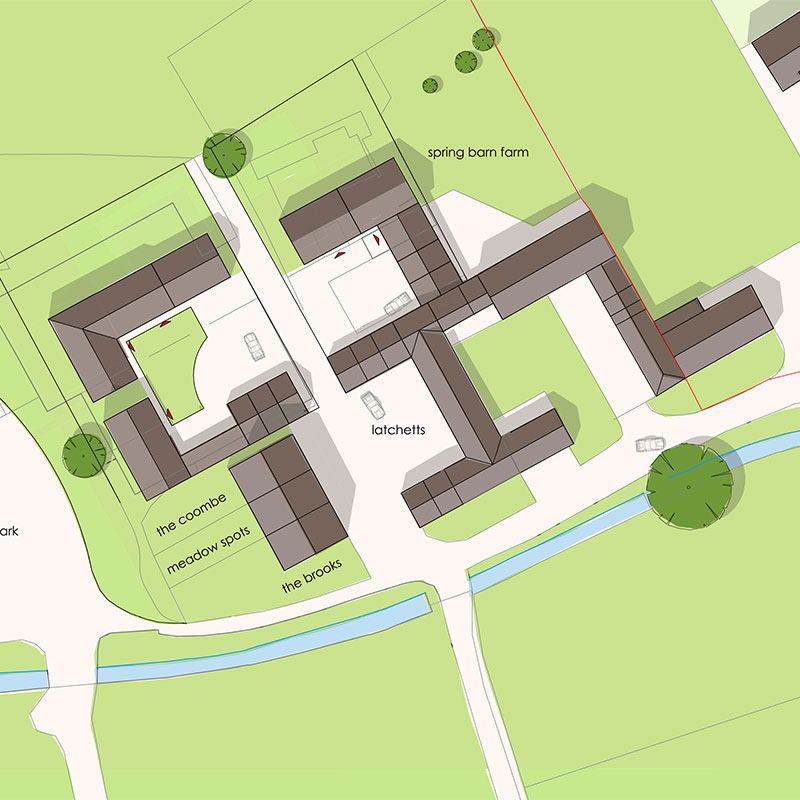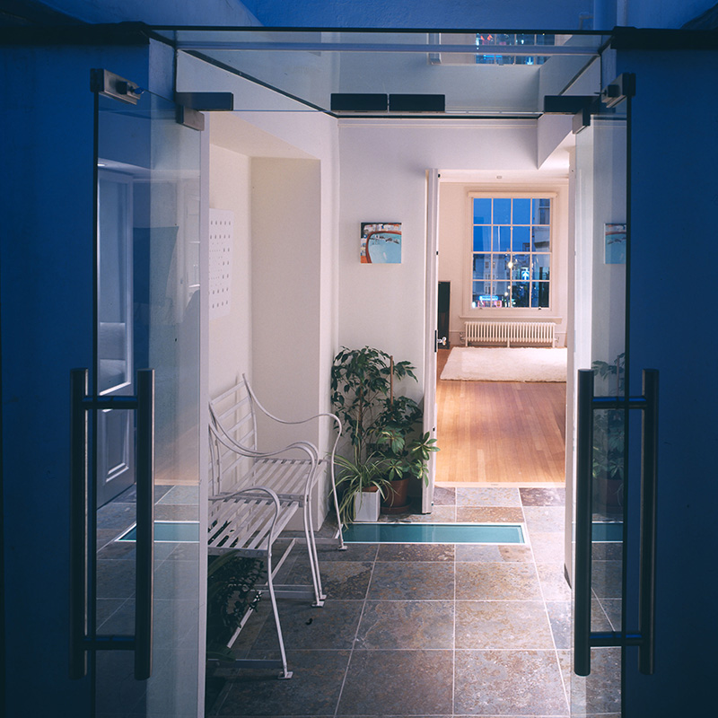listed building, arlington
The house is a listed building with a Georgian style frontage. Initial proposals focused on the restoration and refurbishment of the existing house. Externally the additions of the 1950s have been removed, with listed building consent, to allow the simplicity and balance of the external facades to be appreciated. Internally, the house has been refurbished to integrate modern features and fittings, whilst repairing and protecting the fabric of the existing building. The refurbishment is almost complete.
Elsewhere on the site, a new oak framed garage has been constructed by a local contractor to provide garaging for cars. The garage has timber boarded facades, which have been left to weather naturally and a reclaimed slate roof. The slates were specially selected to match the colour of the slates on the roof of the existing house.
A modern kitchen extension has just been completed to the rear of the property, physically extending the house into the garden and linking it with the adjacent workshop.
our other projects
lullington close, seaford
refurbishment and extension of private house
new house, arlington
development of new build house
listed building, arlington
refurbishment and extension of listed building
18 high street, seaford
demolition and conversion of an existing warehouse to create 2 new dwellings
spring barn farm, lewes
development of 5 new homes and new farm park
upper north street, brighton
refurbishment and extension of Brighton town house

