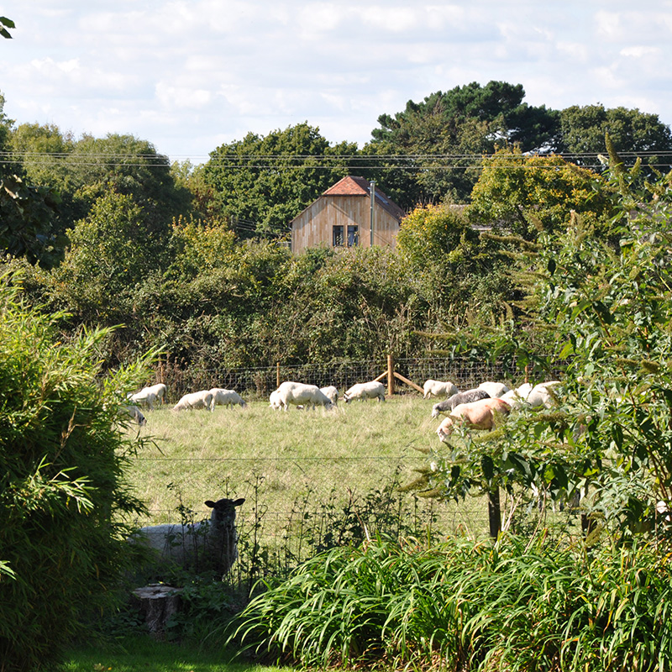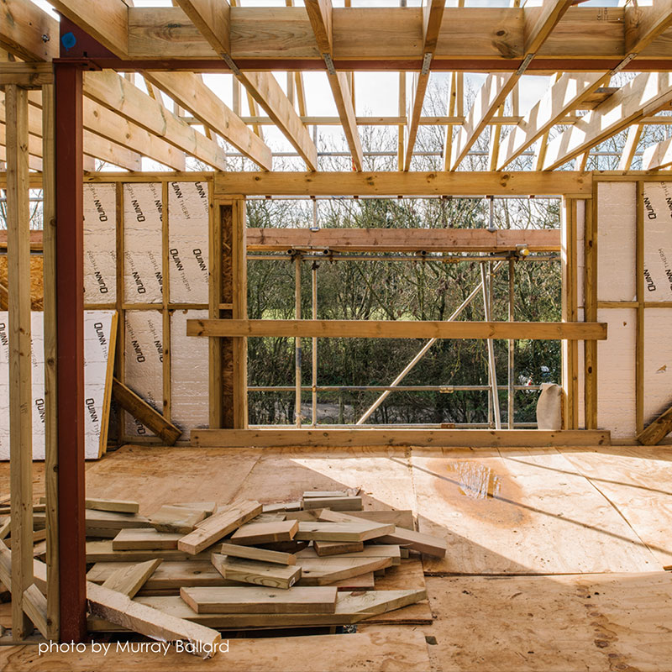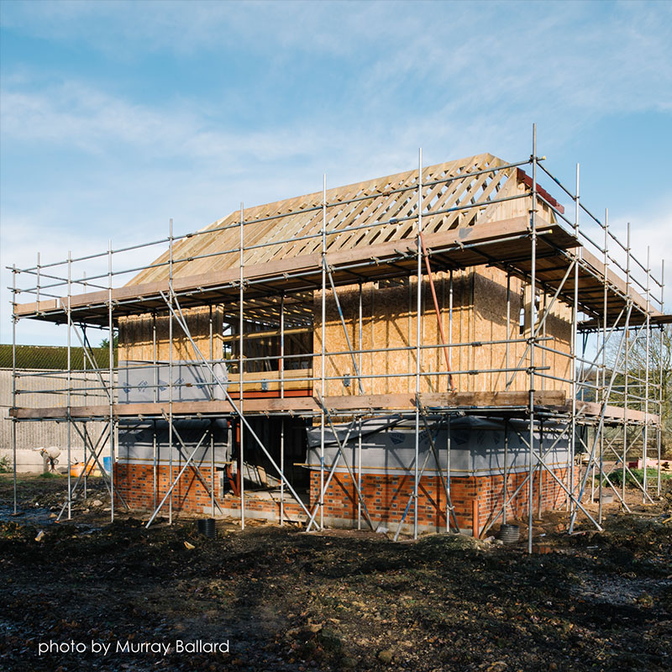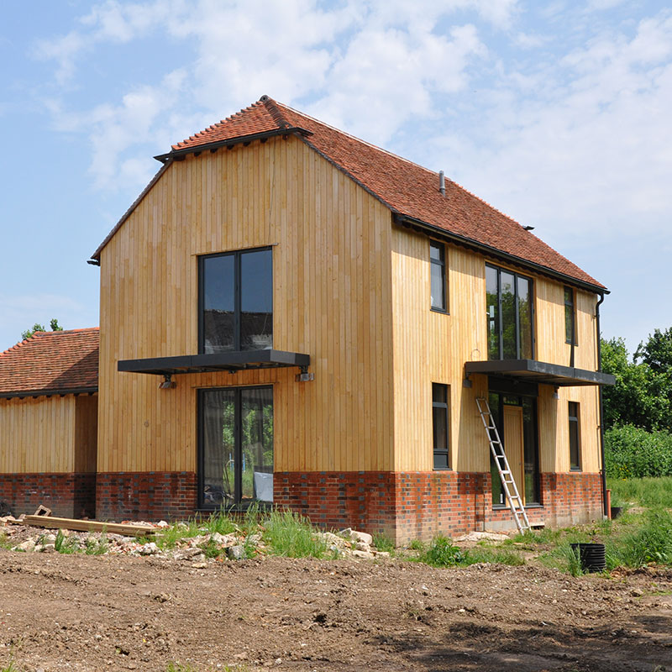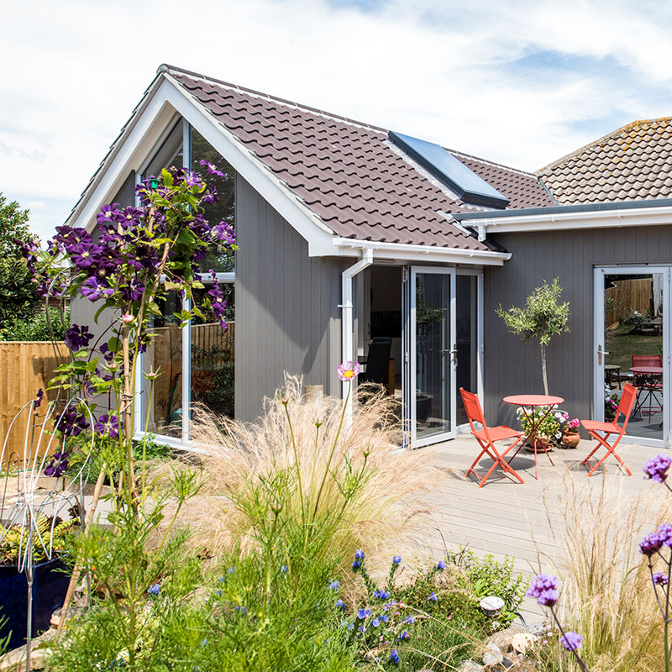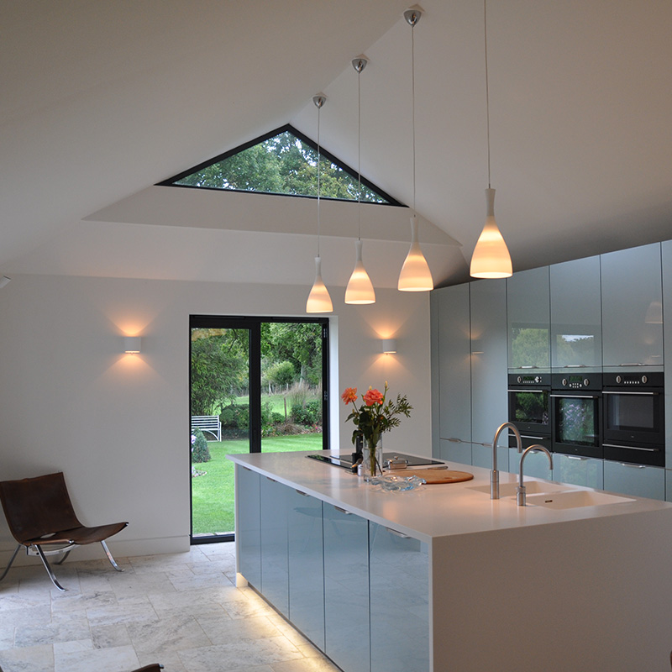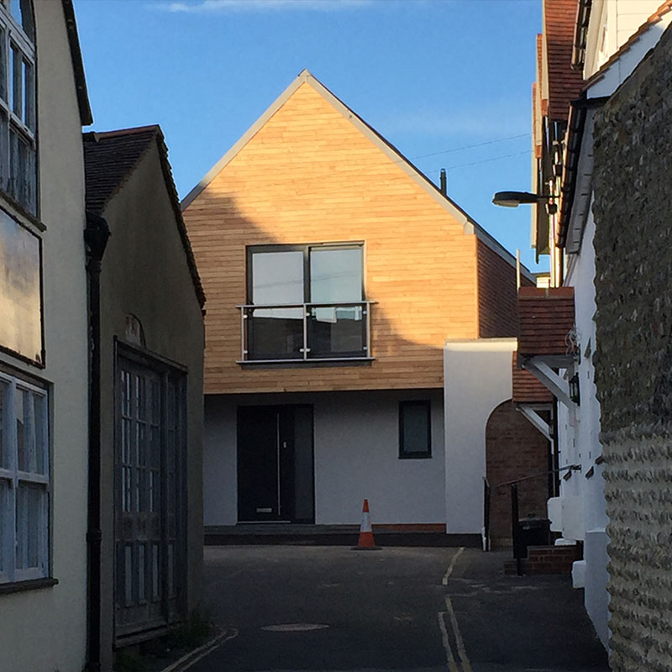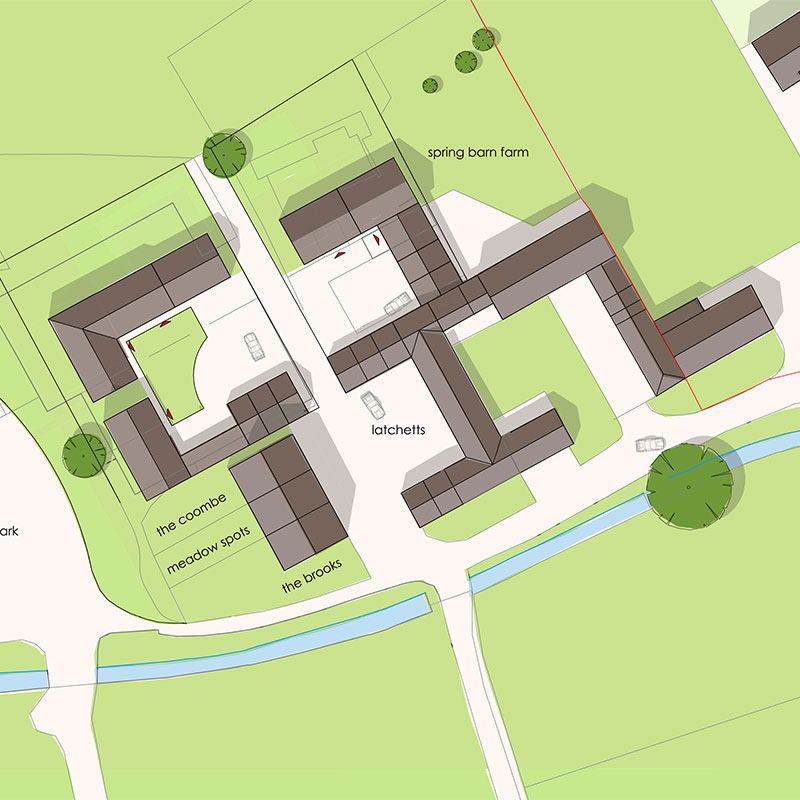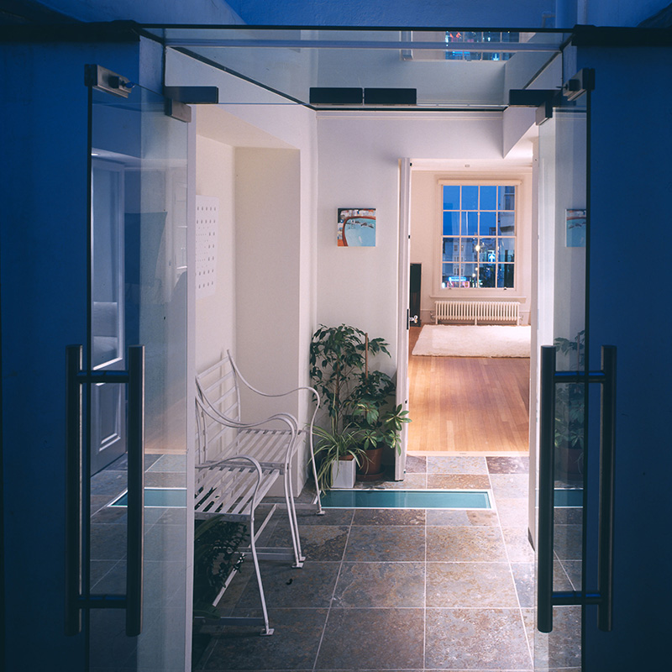new house, arlington
Thirty-nine design ltd were recently employed on a new build house in the countryside. This was developed in a contemprary barn style in keeping with the rural nature of the location. The house was orientated on the site to take advantage of the views to the Downs to the South and the spectatcular sunsets to the West.
Planning permission was granted in April 2017. Construction work began on site later that year.
The building is clad in a palate of natural materials: a sweet chestnut rainscreen cladding a brickwork plinth, and a traditional pitched and tiled roof. To add a contemporary twist and take advantage of modern
materials, the large format glazing is framed in a powder coated aluminium section and the balustrading to the cantilivered balconies is a frameless glazed section.
The cantilevered balconies were manufactured off site, This was to take advantage of factory conditions
throughout the manufacturing process to achieve a high quality finish and also to improve health and safety
on site.
Thirty-nine design ltd were employed for the planning and building control stages of the work, and assisted
throughout the construction phase.
our other projects
lullington close, seaford
refurbishment and extension of private house
new house, arlington
development of new build house
listed building, arlington
refurbishment and extension of listed building
18 high street, seaford
demolition and conversion of an existing warehouse to create 2 new dwellings
spring barn farm, lewes
development of 5 new homes and new farm park
upper north street, brighton
refurbishment and extension of Brighton town house

